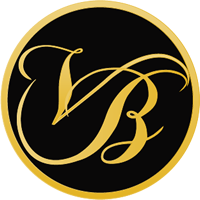VB Custom Homes
Standard Features
These days, it's hard to find a company that truly has their customer's best interests at heart. Here at VB Custom Homes, we aim to provide you with a transparent and honest service. Below, we outline what we consider standard features for our beautiful custom homes:
Gourmet Kitchen
- One-on-one consultation with our kitchen designer
- Wood kitchen cabinet doors with 42" uppers, crown moulding, and Deco end panels
- Full extension soft-close wood drawers with dovetail joints
- Built-in pull-out trash cabinet
- Granite countertops with 4" backsplash
- Stainless Steel undermount kitchen sink with disposer
- Moen® pull-out spray faucet
- Recessed high hat lighting (per plan)
- Porcelain tile kitchen floors (per plan)
- 253ft side-by-side refrigerator with ice maker - Energy Star® Rated
- Microwave/wall oven combo
- Cooktop with vented hood
- Insulated dishwasher
Luxury Bathrooms
- Kitchen-height vanities with wood panel doors
- Granite vanity tops
- Built-in shower seat (master per plan)
- Moen® brushed nickel bathroom, shower and bathtub fixtures
- Porcelain bathroom floors, deco tile packages with listellos in showers
- Full width oversized vanity mirrors
- Moen® pressure-balance control valves at shower
Interior Design Features
- One-on-one consultation with our flooring specialist
- Minimum 10' flat ceilings in living areas (per plan)
- Rounded interior wall corners (excluding glass elements and closets)
- Wood shelving in all closets (per plan)
- Travertine window sills throughout living areas
- Drop down stairs to attic area
Contruction Details
- Concrete block with steel reinforcement construction and concrete tile roof
- Built to new Florida building codes, including new electrical codes NFPA70
- Plywood (5/8") roof sheathing (no particle board)
- Roof tiles attached by screws, foam at the caps. (The highest wind rating)
- Stucco soffits (vented) and exterior patio ceilings
- Underground city/county water and sewer connections
- Icynene (BASF Spray Foam), closed attic non-vented
- New home warranty
Interior Details
- Pre-wired outlets for ceiling fans throughout
- Light, textured drywall finish
- Thick panel core 8' interior doors, designer ceilings, and custom painted interior walls
- Designer crown moulding and baseboards plus 4" casing throughout
- Tile floors throughout - bedrooms are carpeted
- A/C and heat by Trane® or equivalent
- Closet lighting (per plan)
- Cable TV outlets, telephone outlets, electric door chime
- Washer and dryer included
- Lighting provided in covered entry, covered patio, hallways, garage and utility room
- Front porch and back lanai ceilings all T&G with transparent stain
- All recessed lighting is LED
Exterior Details
- One-on-one consultation with our landscape designer
- Complete automated underground irrigation system & custom lavish landscaping design
- Upgraded security system motion detector and two keypads
- Garage doors (per plan) with openers as well as keypad - Lift Master with WiFi Compatibility
- 8' double doors with impact decorative glass
- Exterior garden hose connections (3) and exterior GFI electric outlets (2)
- Premium exterior paint
